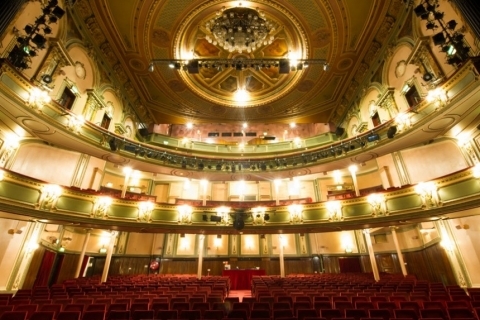Redesign details revealed for Her Majesty’s Theatre
Posted on
| By
Jade Ali
New details regarding the home of Phantom of the Opera Her Majesty’s Theatre in London’s West End have been revealed. The planning application has shed light on new information featuring redesign details.
 Her Majesty's Theatre redesign details revealed!
Her Majesty's Theatre redesign details revealed!
Phantom of the Opera Theatre redesign details revealed!
A planning application was recently submitted which revealed new information about the redesign for the auditorium at London’s Her Majesty’s Theatre which is home to West End staple Phantom of the Opera.
The West End’s Her Majesty’s Theatre is a Grade II* listed building, being one of only three listed buildings in the West End that are Grade I or II. The theatre has been home to Phantom of the Opera for over 30 years!
What will the Her Majesty’s Theatre redesign plans include?
The planning application features a whole host of new details. So far, we know that there are plans that will see new internal works to the stage and also a revision of the auditorium including the orchestra pit, boxes, proscenium and repainting of the ceiling.
The aim of the project is to restore the Scagliola proscenium, which is the venue’s original, as opposed to the false one that sat on top. This will be done by removing black paint and repairing the brickwork. There will also be a restoration of a timber superstructure. These works are estimated to take approximately eight weeks.
There will also be new designs for the orchestra pit. There will no longer be a pleated curtain but instead, the new design will feature balusters.
How will the modifications affect Phantom of the Opera?
The changes to Her Majesty’s Theatre are reported to aid the new production of Phantom of the Opera and will remove limitations; allowing the show to flow out from the stage and into the auditorium. The aim is to “blur the boundary between stage and auditorium”.
The new designs will also allow for a new sound system as there will be room for new equipment which means the auditorium boxes can be used for their intended purpose.